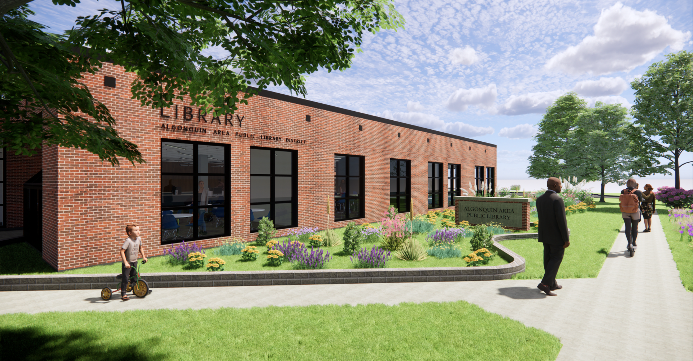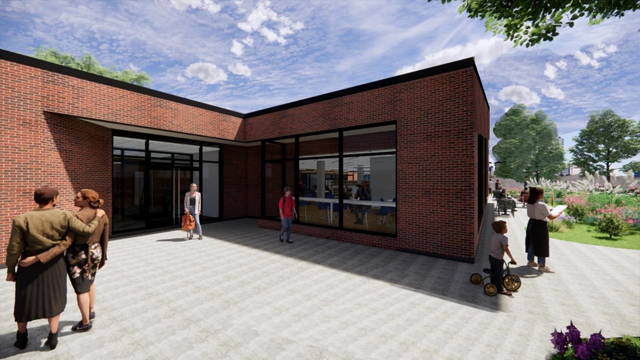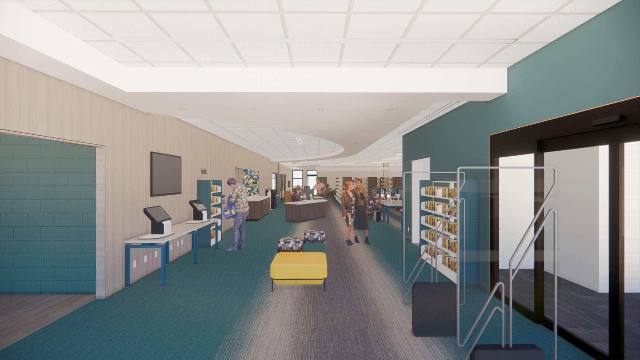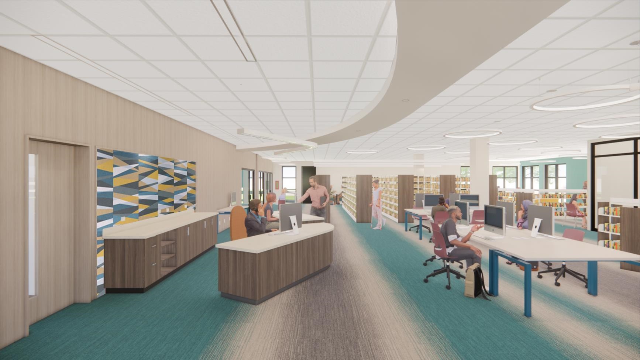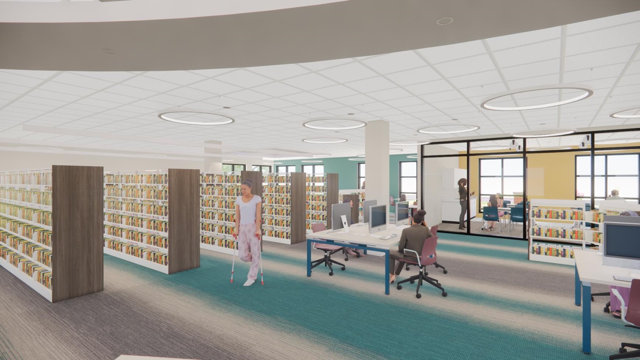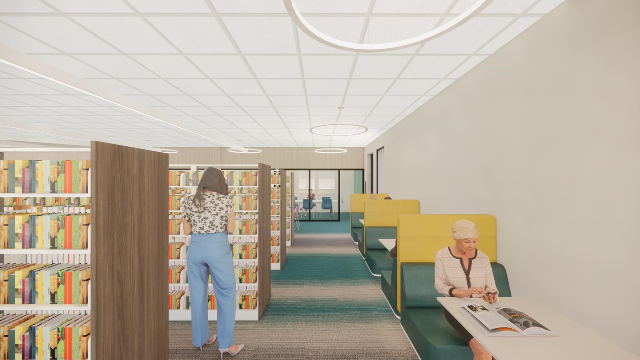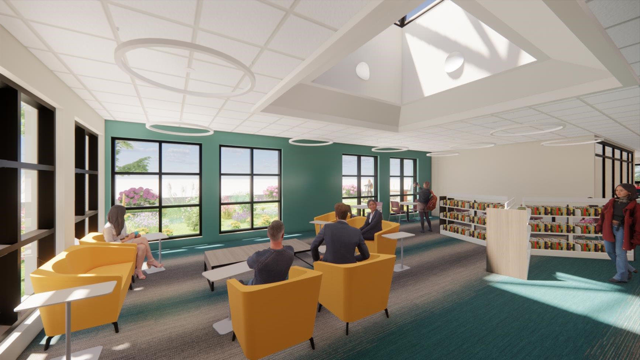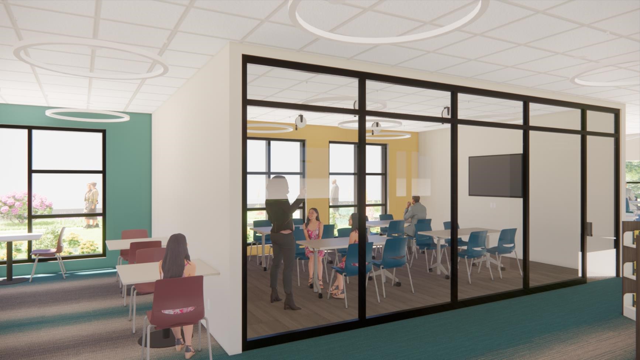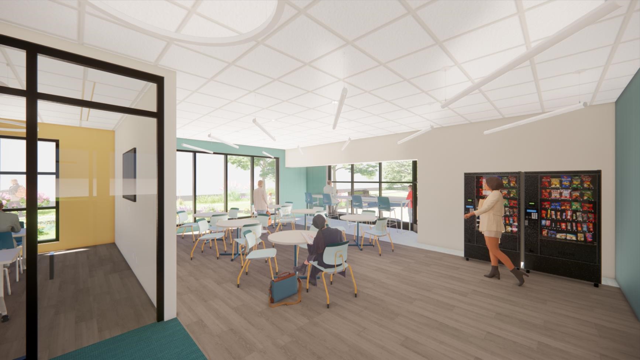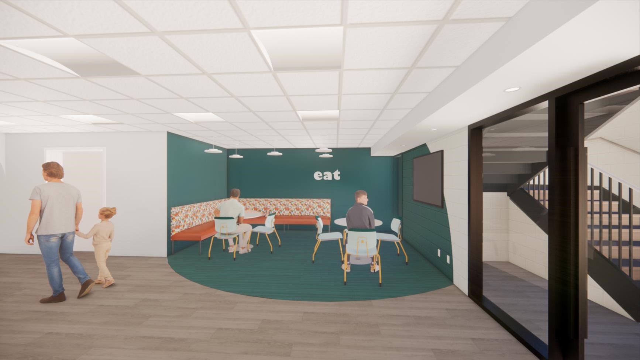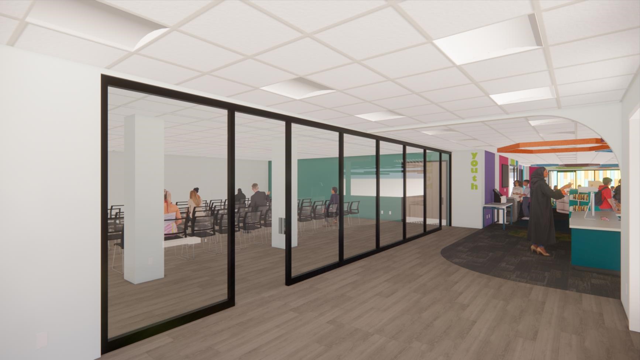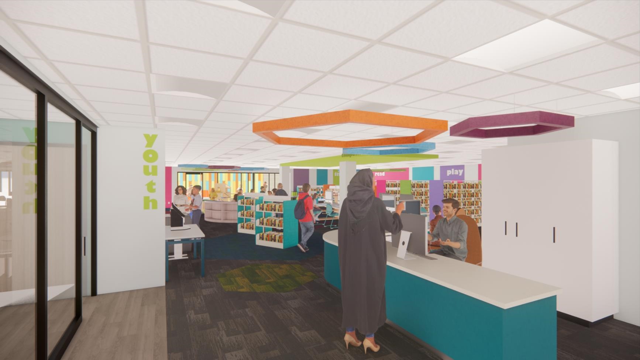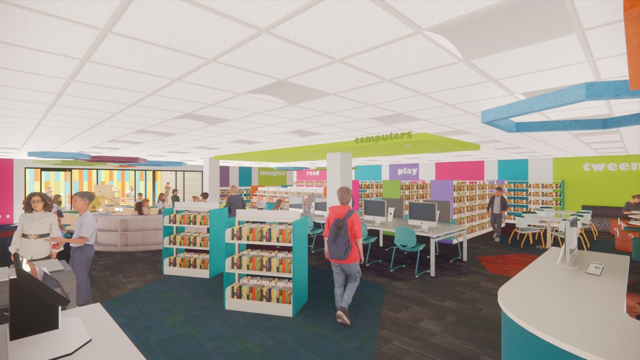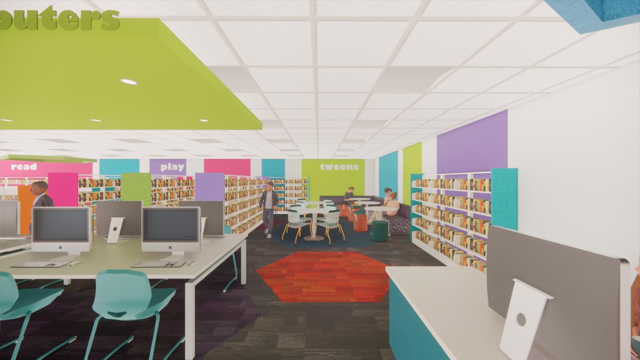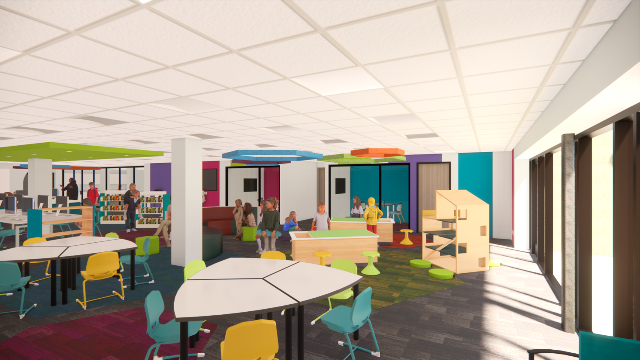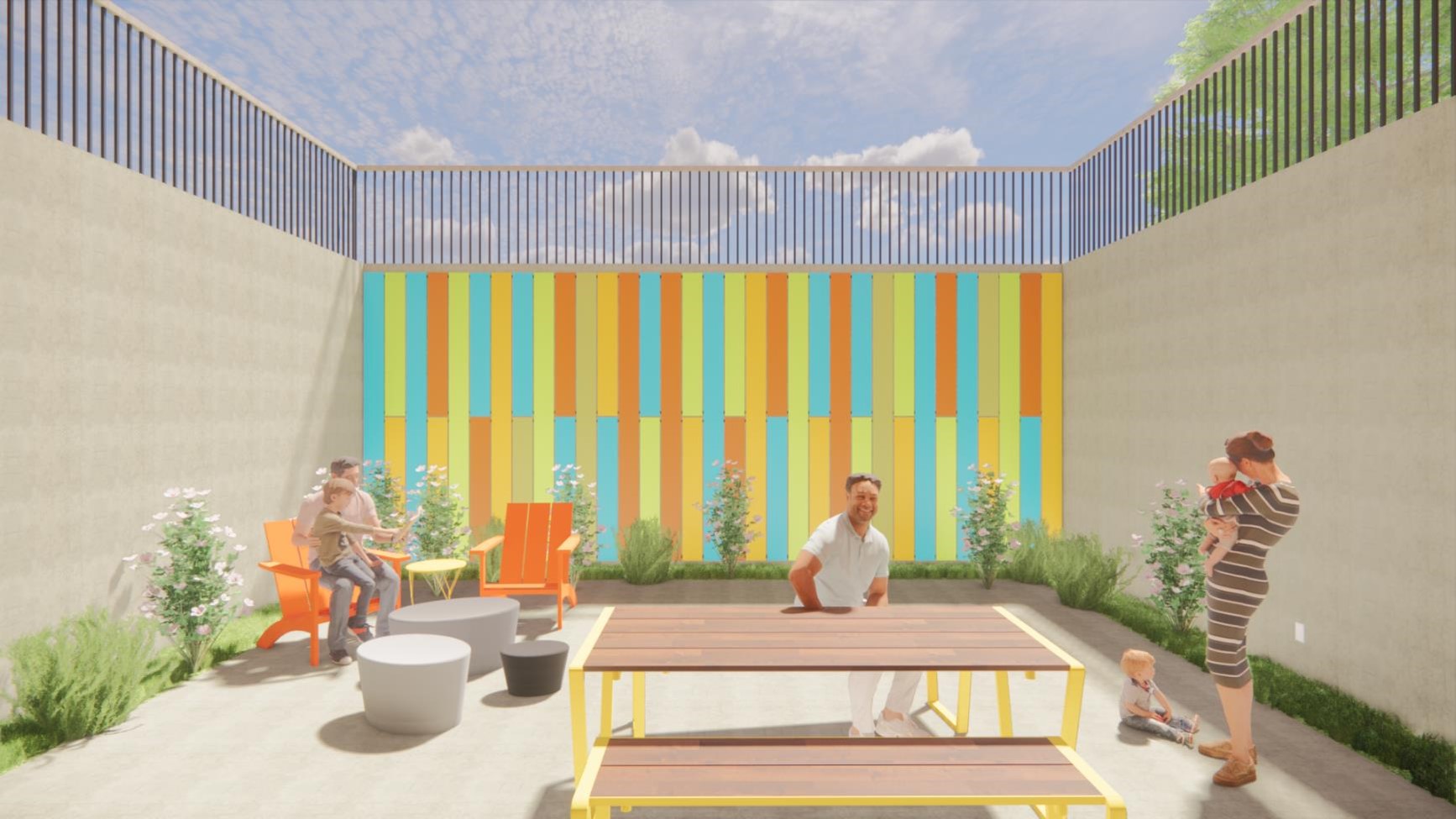Project Highlights
- Complete renovation of the lower level (adult and teen services remain on the upper level; youth services relocated to the lower level)
- Drive-thru window for convenient checkout and return of materials
- Walkout patio accessible from the lower level
- Natural light on both floors from lower-level patio windows and new upper-level windows along the front of the building
- Larger interactive play area for children
- New, larger elevator for better accessibility
- Renovated restrooms and a new family/non-gendered restroom
- Updated programming spaces on both levels
- Café with vending machines
- Additional study rooms on both levels
- Updated, welcoming lobby
- Geothermal system for efficient heating and cooling
- Click here to view the main level floor plan and here to view the lower level floor plan
The most significant change to the Eastgate Branch as a result of this project will be the renovation of the lower level. Longtime residents and those who grew up in and around Algonquin remember the Children’s Department on the lower level, and we will again be expanding services for youth and families to the lower level. We will be adding a below-grade walkout patio to let in natural light and provide a safe outdoor space for children and families to enjoy programs, activities, and being together. We will also be adding windows on the upper level across the front of the building to allow for natural light and sight lines into and out of the building, creating a much more welcoming and inviting environment. Renovation of adult spaces on the upper level will include the addition of study rooms, a multi-purpose programming room, and a café gathering space. A reconfigured lobby at the front entry, a larger elevator, and all renovated restrooms will make the building ADA-compliant and more accessible. A drive-thru window will be installed for ease and convenience. Behind the scenes, the HVAC system will be replaced with a highly efficient, environmentally friendly geothermal system to heat and cool the building.
The Library Board selected Shales McNutt Construction (SMC) as our construction management team. AAPLD has worked with SMC on several other building projects and we have been very pleased with their management, guidance, and exemplary quality of service. The Library Board selected Product Architecture + Design as our architecture team. AAPLD has not worked with Product before, but we have seen examples of the inspired and creative work they’ve done in other libraries and are excited to see how they are responding to our needs and vision to make our Eastgate Branch the incredible space the community deserves.
Our Library team has been working with Product and SMC to create a design that meets our needs, vision, and budget since January 2023. We expect the construction documents will go out to bid in early October and that contractors will be selected in mid-November. Construction on the lower level is expected to begin in mid-March 2024. Due to the excavation required to create the lower-level walkout patio, we need to make sure the ground is thawed before digging begins. The project is expected to conclude in November 2024.
Our goal is to make the library and the collection available as much as possible for the duration of the project. There are a few components that will require the library to close for some time during construction. The biggest component is the new geothermal system that will be installed. We will also be installing a new elevator and renovating all restrooms, which will bring us into compliance with the Americans with Disabilities Act (ADA). We expect a longer closure of 4–6 weeks during the project, and may also have to close for some other shorter periods. We are exploring options to continue to make materials and staff available on the east side of our district during any extended closures.
The project cost is estimated at just over $6,000,000. This includes the relocation of the elevator shaft and installation of a new elevator, renovation of all restrooms to be ADA compliant, the addition of a family restroom, the construction of the walkout patio, installation of a geothermal system, the addition of a drive-thru window, and more.
The Library has a healthy Special Reserve Fund, which is designated for capital improvements. Money in this fund will cover the majority of the project cost. We are also anticipating a contribution from the State of Illinois via a request on our behalf from Illinois Senator Dan McConchie. We are hoping for additional grant funding at the federal level via a request on our behalf from US Representative Jan Schakowsky. We will be eligible for a refund of a significant portion of the cost of the geothermal system after the installation is complete. We continue to investigate other grant and funding options, and will gratefully accept any monetary donations to be used towards the project. Depending on the actual cost of the project, the Library may also choose to issue some debt, which would be repaid from typical annual tax revenue. The Library will not be going to referendum for bonds or a tax rate increase in order to pay for this project.
The Friends of the Library is a separate legal entity from the Library and has been dedicated to supporting the Algonquin Area Public Library District for over 30 years! They have been able to use a significant portion of the lower level of the Eastgate Branch for their book storage and sales for over 20 years. We recognize and appreciate the work the Friends do to support the Library and hope that they will continue to be a Library partner even though their space is changing. We will be designating space for the Friends to continually accept and sort materials and allow them to use the Meeting Room to hold several book sales each year, which aligns with how most Friends organizations function within a library.
Sign up for email updates.

